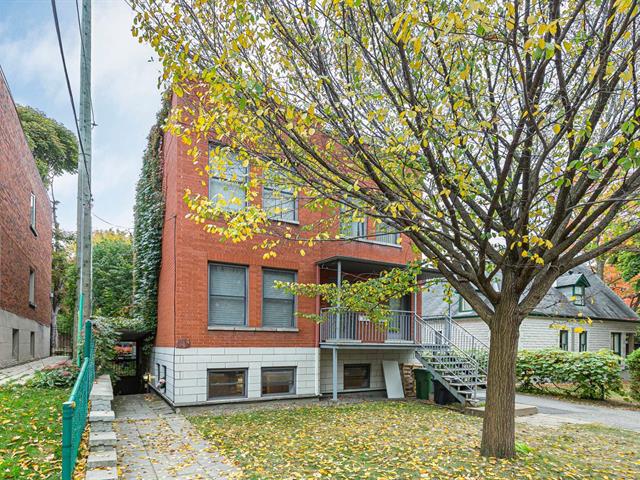We use cookies to give you the best possible experience on our website.
By continuing to browse, you agree to our website’s use of cookies. To learn more click here.
Le Sanctuaire du Mont-Royal
Real estate broker
Cellular : 514 589-3377
Office : 514 507-7888
Fax :

3274, Rue Fendall,
Montréal (Côte-des-Neiges/Notre-Dame-de-Grâce)
Centris No. 18244924

3 Room(s)

1 Bedroom(s)

1 Bathroom(s)

46.30 m²
Charming condo with very high ceilings on a nice street in a sought-after neighbourhood. Conveniently located just steps to Universite de Montreal, the HEC, Notre-Dame and Brebeuf colleges as well as Ste Justine, St-Mary and the Montreal Jewish hospitals and the commercial section of Cote-des-Neiges avenue. A great location and also close to public transportation.
Room(s) : 3 | Bedroom(s) : 1 | Bathroom(s) : 1 | Powder room(s) : 0
Light fixtures, refrigerator, stove, washer, dryer and blinds that belong to the tenant.
We use cookies to give you the best possible experience on our website.
By continuing to browse, you agree to our website’s use of cookies. To learn more click here.